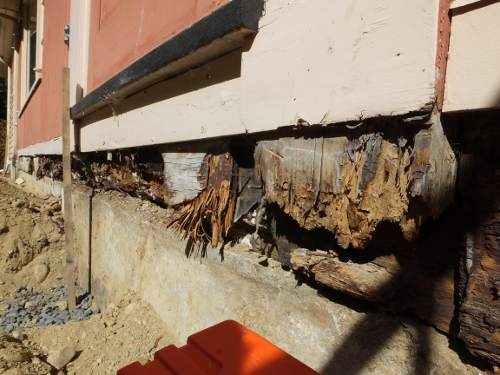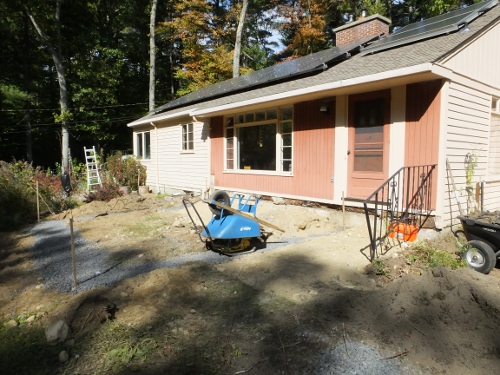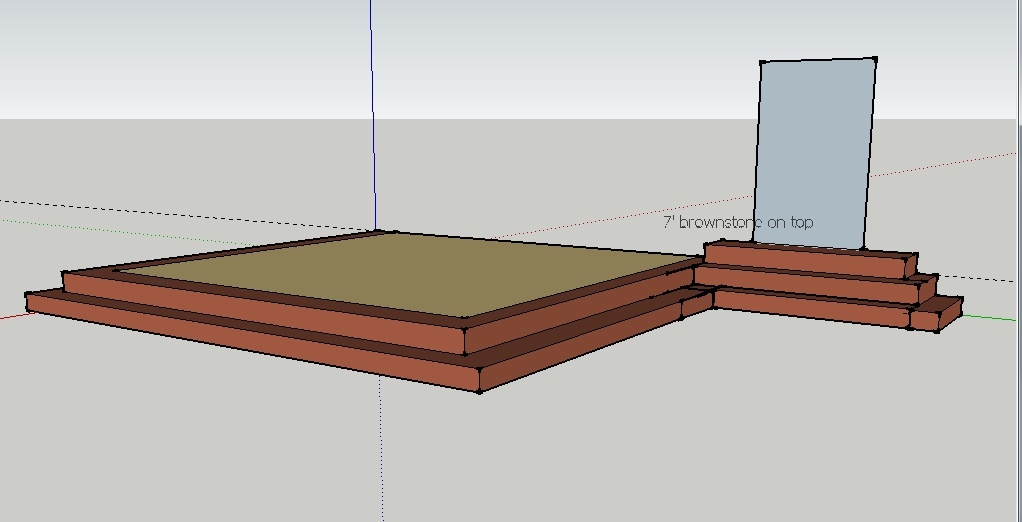The front of the house has been on our list for quite a while (cf. this blog post), and now we’re finally doing something about it. The little balcony up front
1) was too small, a mere 2 1/2 feet deep,
2) was darn ugly with cemented red brick and a cement rim,
3) had a flagstone floor that was wicked slippery when wet,
4) and most importantly, badly installed: its floor sloped toward the house. Whenever it flash rained and the gutter above it overflowed, the water went into the basement.
We hired a local contractor (he lives around the corner from us) and his crew came to demolish the old thing. This revealed this:
After decades of water seeping through, the sill was bound to be rotten. Another contractor is coming to take care of this.
This is what the place looks like now, without the balcony:
You can see the outline of the planned new patio. The idea was to have the new patio (15′ x 15′) at the same height as the living room floor, so that when you stand in front of the picture window looking out, the eye finds continuity and it would open up the living room. However, the slope up front is steeper and starts closer to the house than the picture may show, and it would take a lot more work, material and money to lift the patio to that height. Also, now we are warned against placing a stone structure against a wooden house,
So we opted for lowering the height of the patio to beneath the sill, so it rests against the cement foundation, which is sound. (The whole thing will of course also be graded away from said house).
The patio itself will consist of two steps of brownstone risers (13″ deep, 9″ high) all around, and the same material in front of the door, where there will be a third step. The inside surface will be yellow/light brown peastone. Like so:
Lastly, at the front of the patio there will be a large trellis for grapes and other climbers. Eventually they will shade the living room in Summer. It will be offset enough so that the masses of snow sliding off the PV panels on the roof won’t crush it and the plants on it.
We’re hoping the whole thing – patio installation and woodwork on sill – will be done before cold weather and snow come along. I’m looking forward to a Winter of designing the new plantings and the patio furniture we want to build.



Leave a comment