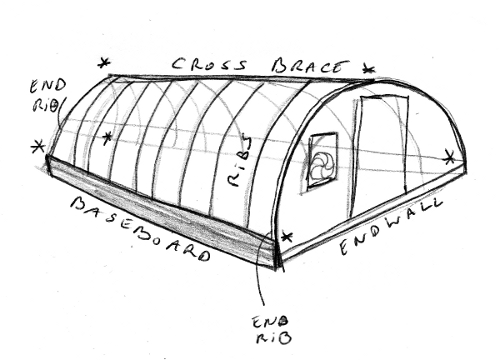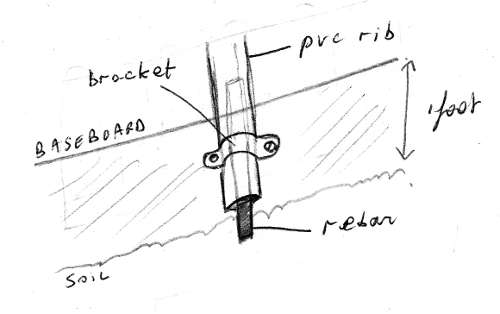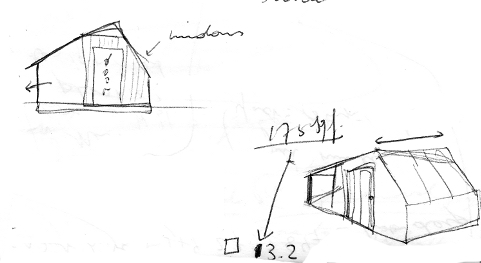{UPDATE} look here for the finished product!
Like I said in an earlier post, I would not recommend our present hoop house design to anyone who has gust of wind and lots of snow. It has served the purpose of getting us going, of experimentation, and we are still hoping for a Winter Harvest (I’ll be sure to harvest something before March 20). But the idea is to have a movable hoop house, and to move it on our last frost date (predicted by yours truly to be 1 May) to its Summer position. And before we move it, we want to redesign it.
We want it sturdier, more wind and snow-proof, more airtight, with more ventilation possibilities, and a sturdy tight door (or two). We’d like heavier, more durable and more transparent poly (this one looks good but it’s expensive).
To get all this, the new design will involve some wooden and metal parts (where at present the whole thing is pvc). And because we still want it to be movable in the sense of pick-up-able (so as to avoid soil and pest problems), we will have to make it modular. It will be made of pieces, fit together, that can be taken apart and moved and refitted by 2-4 people in the span of a couple of hours.
We are copying some ideas from this design (which is not movable).
- 20′ pvc pipes for the ribs, so they will be 1 piece across, so no breaking connectors (definitely the weak points in our first design).
Rebars are pounded into the ground and the ribs are fitted over them so they are tensed in an arc. - Along each long side of the house a wooden baseboard (of no less than 1 foot high, to guide sliding snow away from the base) is attached to these “rebarred” ribs by brackets. This will prevent these 2 long baseboards from warping and will anchor the whole structure to the ground.
- To these 2 long baseboards are fixed (in a removable manner) (*) to the end walls.
- These end walls are made of plywood. They will probably be the heaviest components. In each are cut two holes, for a door and a window.
- These windows are opened either by automated arms or are fitted with fans that vent when it gets too hot inside.
- The doors can be homemade of light wooden frames with poly stretched over it, or freecycled doors, preferably with glass in it, and frames, in which case they need to be easily removable by lifting them off their hinges.
- The cross brace on top is 1 piece of rigid metal or pvc (probably pvc as that would be lighter). The apexes (apices?) of the ribs are fixed to this bar by ties.
- Also this cross brace is fixed (again in a removable manner) (*) on either side to the end walls by brackets.
- The poly is 2 big sheets bonded or glued (still have figure this one out) so it makes 1 seamless sheet.
- The poly is stapled (permanently) to 1 of the wooden baseboards (call it A). On the other side, it is (permanently) stapled to a long wooden piece that gets screwed to (and can be unscrewed from) the other baseboard (call it B).
- Along the end walls the poly is stretched over and around and fastened to the end ribs with the pvc clips we have at present (they’re pretty sturdy and handy). These end ribs are then fastened to the end walls with removable brackets.
So you get the idea. When we move the house, we
- detach the end ribs from the end walls (unscrew)
- detach the poly from the end ribs (undo the clips)
- detach the poly from baseboard B and move it over the ribs, setting it aside next to baseboard A to which it is still attached.
- detach the top cross brace from the ribs (cut the ties) and from the end walls (unscrew the brackets) and move it aside.
- detach the ribs from the baseboards (pull ’em out of their brackets and off the rebars).
- pull the rebars out of the ground.
- detach the baseboards from the end walls and move the end walls aside (possibly remove the doors first).
- move the baseboards (poly still attached to one) to the new position.
- reverse process.
We’ll be playing around with this. We also need to figure out how to make the 6 crucial structural attachments – (*) of baseboards to end walls and of top cross bar to end walls. A simply click system would be great, or some kind of bolting system. All removable screws and bolts need to be durable enough to stand up to repeated bolting and unbolting.
We still want this thing to be inexpensive, but we know that, with a better poly, the venting system, the wood and the hardware, we’ll be looking at something twice the price of what we have now. What we have now cost us about $200 – and we’ll reuse it as a shelter for our woodpiles.
Let me know what you think!
~
I’m also playing with some potting shed designs…
{UPDATE} look here for the finished product!



Thank you and I am so happy you shared it with everyone! As I develop my plans I will keep you informed. I would like to create a small green house as frugally as possible. That means as inexpensively as possible.
The Frugal Fraulein
Well, “third time’s a charm” as the saying goes. This is where experience is so helpful, especially tries that aren’t especially successful. May this one work well!